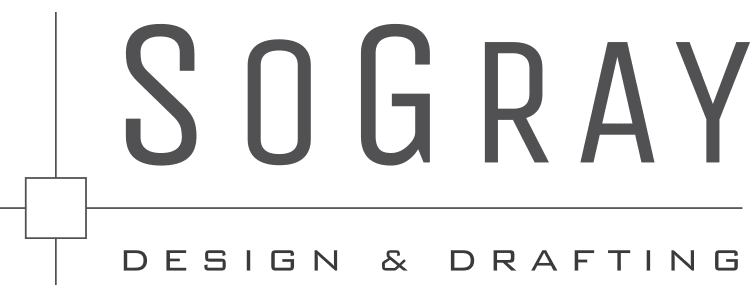Designing Your Dream.
WE’LL HELP YOU MAKE YOUR VISION COME TO LIFE.
what we bring
to the drafting table…
Dawn Clayton is a building designer providing services in Arizona. Initially starting her path with a degree in Interior Design, she then pursued the structural aspect of home building design, starting with an incredible opportunity to learn from a talented residential designer right out of college.
After the 2008 economic crisis, she pursued her passion for animals while working for a local animal shelter before pivoting again to learn office management skills with a local Bluetooth manufacturing company.
She then searched for a way back into the field and went on to gain experience with a local home builder and developer. After the pandemic shut down of 2020 and layoffs, searching for the right fit for her and her family, she found a happy home with a local civil/structural engineering firm in Phoenix where she continues to grow and has found a renewed happiness with the technical aspect of building and designing a home from the ground up.
Being lucky enough to have been a part of different aspects of the construction industry over the last 16 years has given her a well-rounded knowledge of what’s needed to see a project through from the initial consult to the final build permit.
From small interior remodels, enlarging exterior doors, adding a new master suite, to a completely new custom home build; we work closely with the homeowner to bring about their vision for their ideal space while following local building codes and practices with experienced space planning.
We work closely with several local contractors if you don’t already have one, as well as a civil structural engineer. Working closely with the structural engineer we are able to head off any potential problems that might delay the project down the line. From the engineer, we are able to receive a final structural review and engineering packet along with sealed construction documents for final submittal. This will help minimize the time and overall cost of the project, creating a better-designed, cost-efficient product. (Note: These engineering services are in addition to SoGray Design & Drafting services).
Items we can provide:
- As-built drawings (existing layout of a home/ building)
- Space planning (future layout of a room or whole home)
- Site/ plot plans. (Showing the existing & new areas on the lot in regards to yard restrictions)
- General Notation plans (itemizing all code regulations in regards to all building materials)
- Foundation Plans (showing concrete layout and plumbing fixture locations)
- Roof Framing Plans (how the framing members will be supported above)
- Exterior Elevations (showing window and door sizes, exterior finishes and overall heights)
- Cross Sections (showing how certain structural items come together)
- Structural Details (Even more detailed image of how structural items come together)
- Electrical and Mechanical Plans (Lighting, ventilation, HVAC, electrical load calcs and panel schedules)
Services provided by Civil Engineer:
- TOPO and boundary survey (showing existing elevation heights of the lot and all permanent structures on the lot)
- Grading and Drainage Plans (existing grade vs finished grade & how water is routed on site)
Fees include project design, construction document preparation, and plan review corrections.
Under Roof Area……….. Starting at $2.00/S.F.
Houses, Casitas or Guest Suites, attached or detached, any roof style (gable, hip, or flat) Min. $1,500
Detached Garage / Shop
Minimum…………. $1,500
(Air conditioned spaces inside garages or shops will be charged at $2.00/S.F. and require additional engineering.)
Civil and Structural engineering services are billed through civil/structural engineer.
Engineering fees provided once the final designed plan with SoGray is provided.
We are here to help
Phoenix, Az
Phone:
(602) 299-8755
Email:
info@sograydesign.com
